The Gables – Rooms
The Gables has been built to a high specification and furnished to provide modern luxuries and comfort in a traditional Norfolk stone property. The layout of the house lends itself for excellent entertaining with the reception areas flowing from room to room around the galleried staircase. Upstairs has the convenience of en-suites to all the bedrooms.
Bedrooms
- The Hoste – (Master Bedroom) – Large double room with superking sized bed and ensuite bathroom with free standing bath and shower.
- Le-Strange – (Bedroom 2) – Large double room with superking sized bed and ensuite bathroom. Window overlooking front lawn.
- Gin Trap – (Bedroom 3) – Large double room with twin beds and ensuite shower room.
- The Life Boat – (Bedroom 4) – Large double room with superking sized bed and ensuite bathroom with shower. Window overlooking rear garden.






Minstrel Gallery
This has a chaise longue seating area overlooking the garden and providing distant sea views.
Hall
The Entrance Hall provides spacious entrance area with a separate boot room and cloakroom.
Kitchen
Fully equipped and stylish kitchen with solid wood units, polished granite work surfaces and twin ceramic Belfast sinks with a matching island unit. Equipment includes dishwasher, fridge freezer, electric cooking range and microwave.
Family Room
Oak posts divide this room from the kitchen, with oak beams (that originated from the docklands old tea warehouses) to the ceiling and windows over- looking the garden. There is a large wooden table that can cater for up to 8 guests, a Bose Stereo and CD player and large flat screen TV and DVD/Blu-ray player in this room.

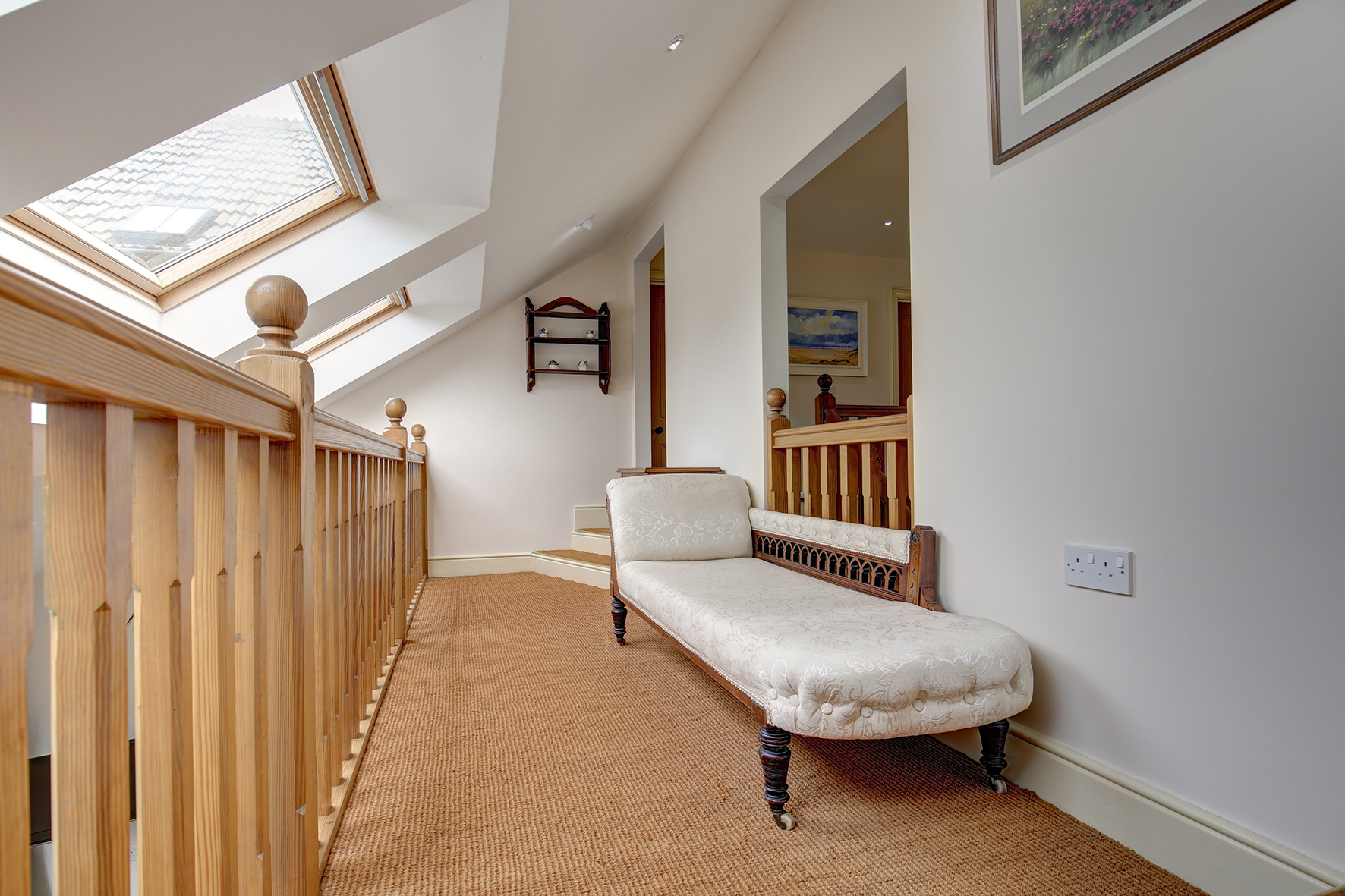


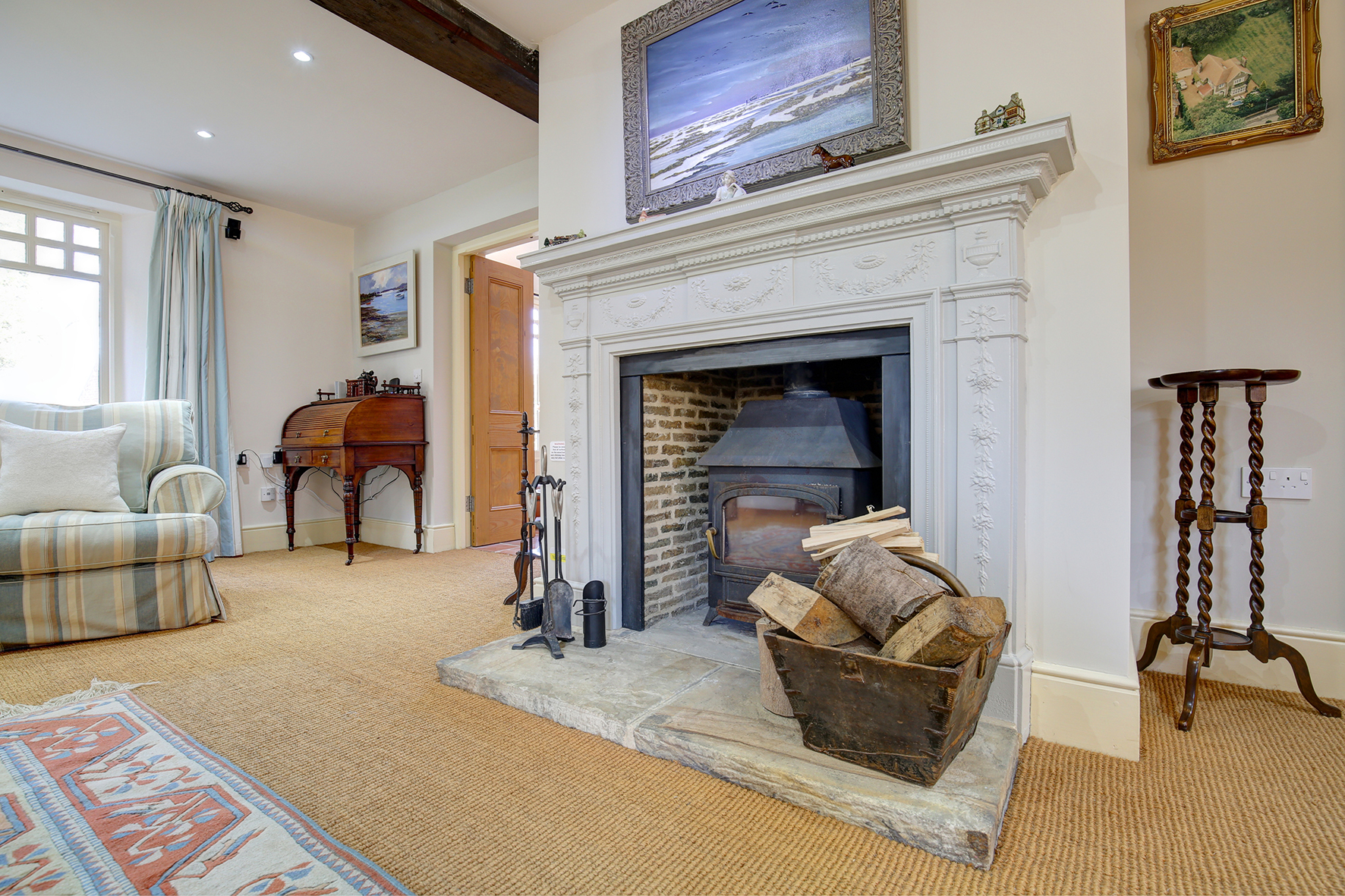

Utility Room
A large utility room which includes a washing machine, cupboards and drawers matching those in the kitchen with polished granite work surfaces and Belfast sink.
Garden Room
This wonderfully light room has a double height vaulted ceiling with Minstrel Gallery and velux windows above. French doors open to the garden and there are comfortable chairs and sofas to read and relax on and a flat screen TV.
Drawing Room
This large room includes comfy sofas and chairs to enjoy the wood burner which has an ornate moulded surround and flagged hearth. There are double doors leading to the garden room and double doors leading to the dining room.
Dining Room
This room has a bay window and ceiling beams and a formal walnut dining table that seats 8 guests.
Under floor heating is throughout the whole of the ground floor as well as an open wood burner in the Drawing Room. Upstairs is heated via radiators.
Under floor heating is throughout the whole of the ground floor as well as an open wood burner in the Drawing Room. Upstairs is heated via radiators.
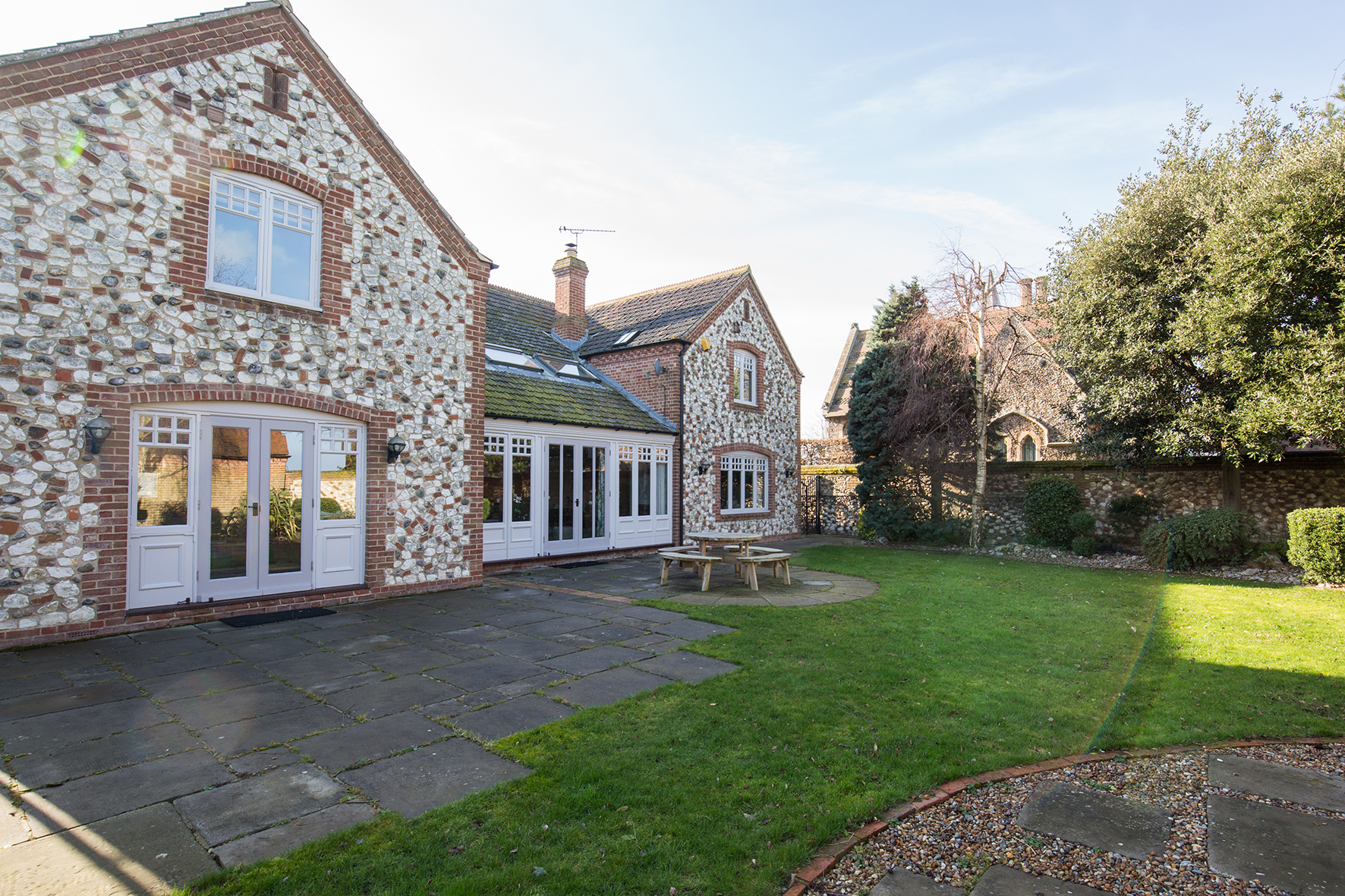
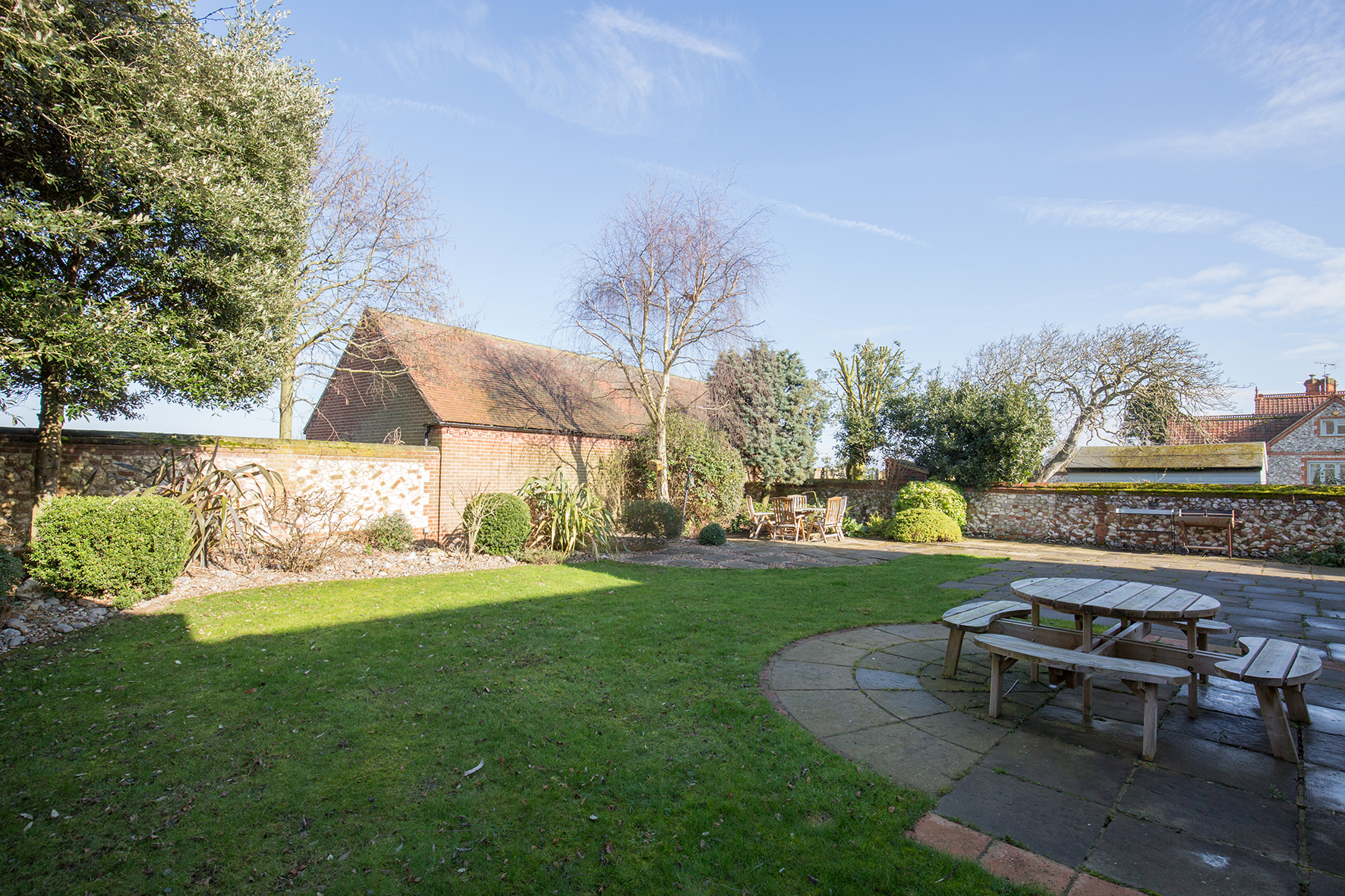
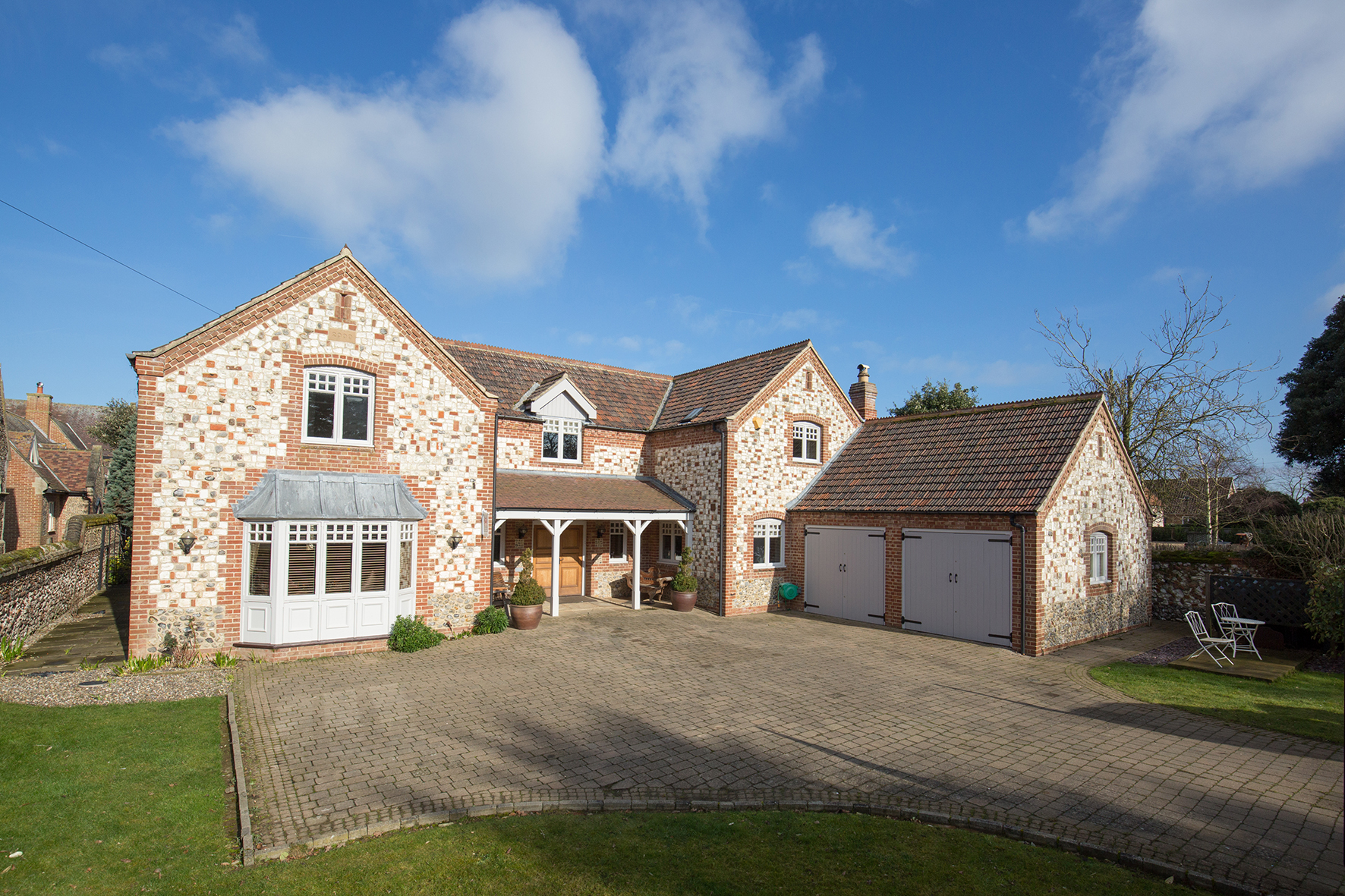
Garden
A path runs along each side of the house through wrought iron gates to the rear garden. This is laid out with a flagged terrace leading to a lawn bordered by beds of shrubs and young trees. The entire site is bordered by a brick, chalk and flint wall and gated rear garden. Patio furniture is provided.
Parking
Double wrought iron and wood gated front entrance provides access to the block set driveway with ample car parking space to the front of the property for 4 cars.
