Lavender Barn – Rooms
Lavender Barn has been built to a high specification and furnished to provide modern luxuries and comfort in a traditional Norfolk stone property. The layout of the house lends itself for excellent entertaining with the reception areas flowing from room to room around the galleried staircase. Upstairs has the convenience of en-suites to Walsingham and Sandringham, Stiffkey and Holkham share the family shower room.
Bedrooms
- Sandringham Room – (Master Bedroom) – Spacious and roomy bedroom with Super king sized bed and ensuite bathroom featuring free standing bath, separate shower cubicle, double sinks and heated mirror.
- Walsingham Room – (Bedroom 2) – Large airy double room with velux windows, ensuite bathroom with bath.
- Stiffkey Room – (Bedroom 3) – Double room with Superking bed. (additional large family shower room on this level)
- Holkham Room – (Bedroom 4) – Twin room with bunk beds. (additional large family shower room on this level)
- Burnham Room – (Bedroom 5) – Located on the ground floor (ideal for limited mobility guests). Double room with 1 double bed and 1 single bed. Well-equipped ensuite wet room with rain drencher shower and benefitting from additional hand held shower with pull down seating. Double doors allow direct access into one of the gardens.
- Blakney Room – (Bedroom 6) – Located on the ground floor with 3 single beds.
Please note:
All bedrooms excluding Stiffkey and Holkham Rooms have a wall mounted flat screen TV with digital channels.
All bedrooms excluding Stiffkey and Holkham Rooms have a wall mounted flat screen TV with digital channels.
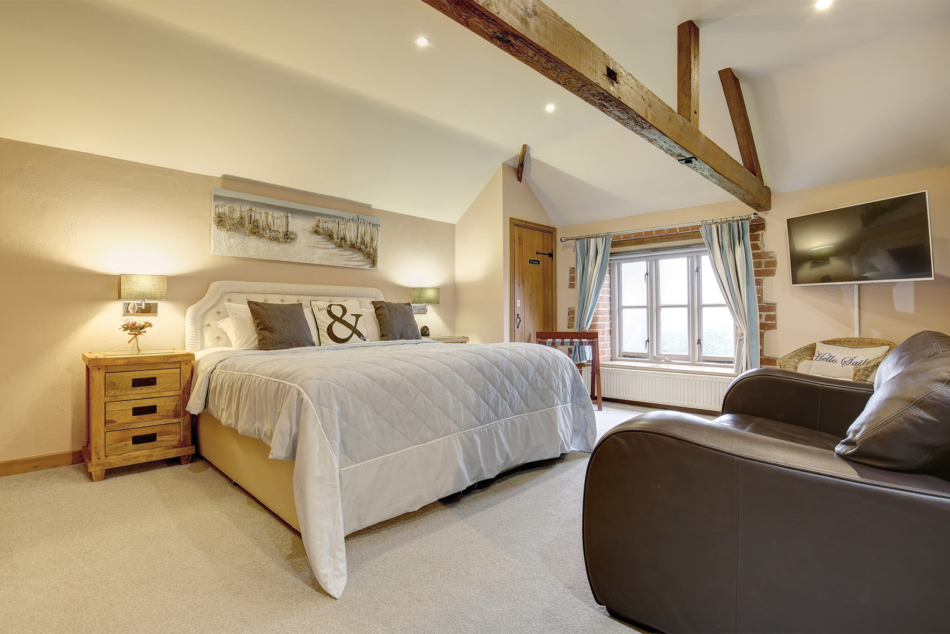
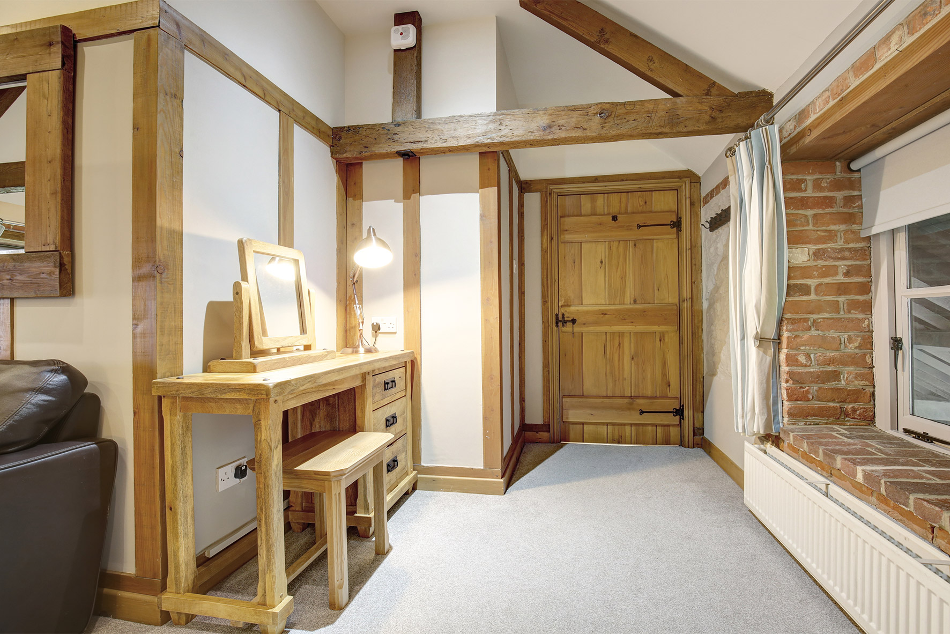
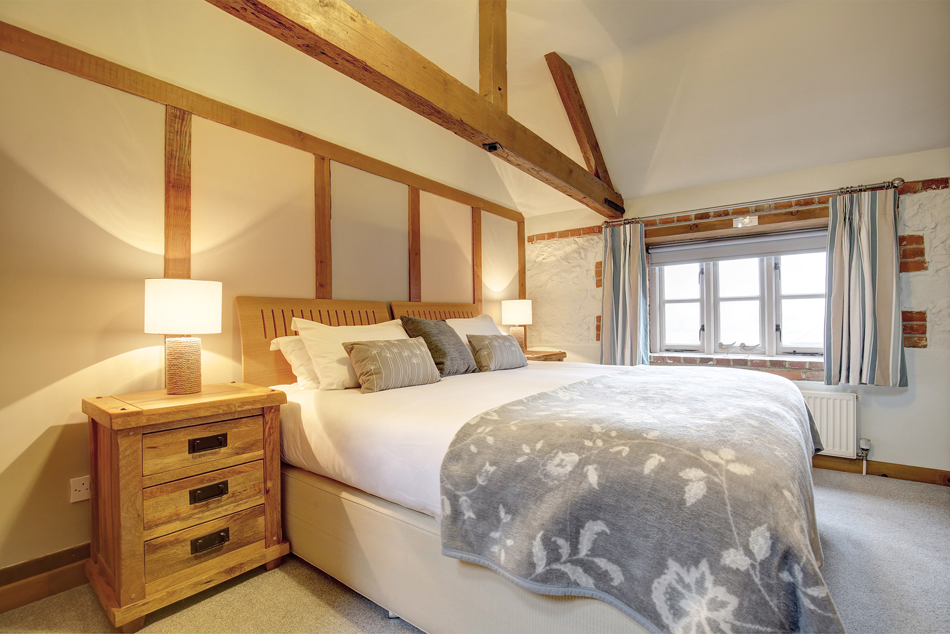
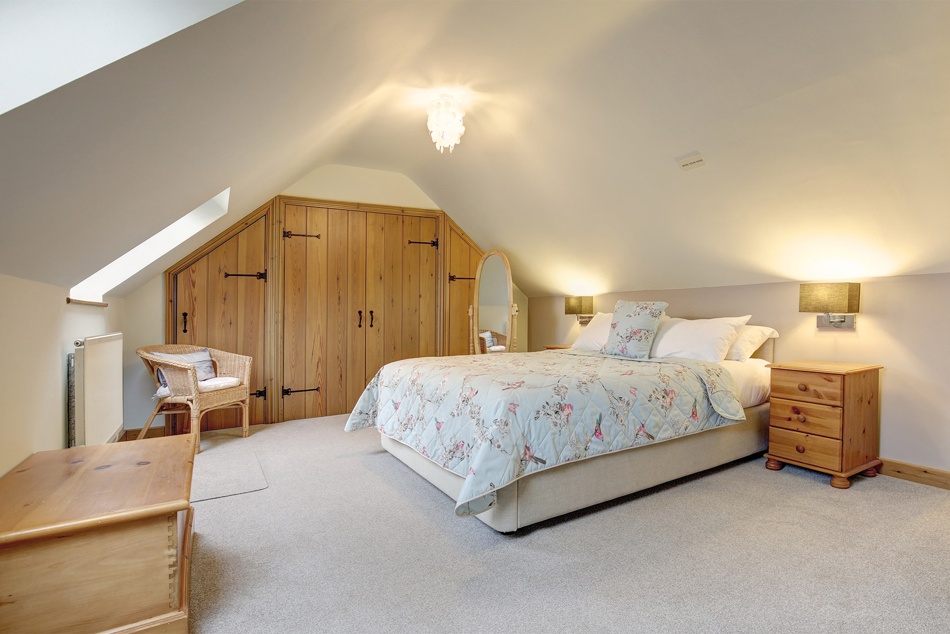
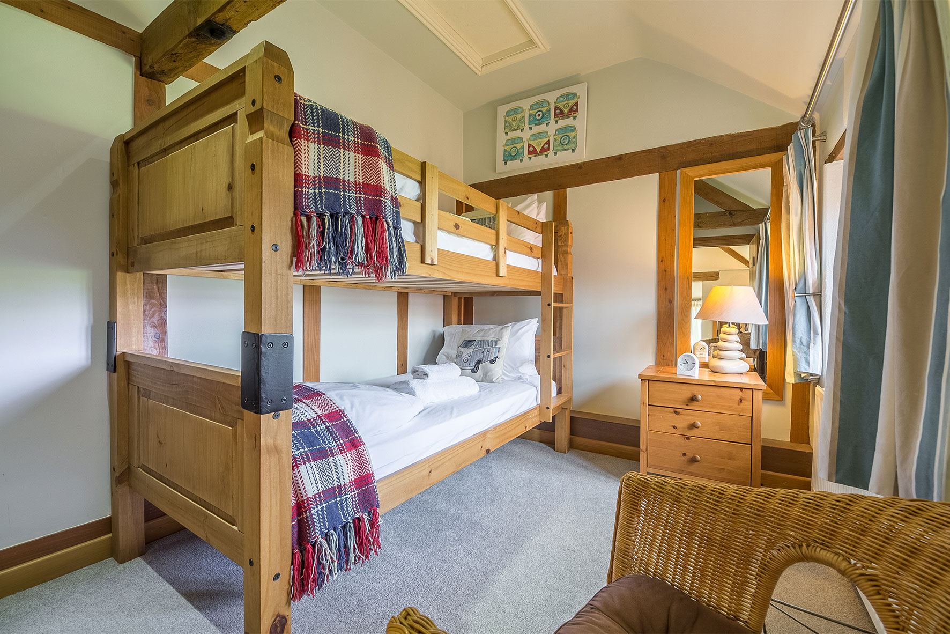
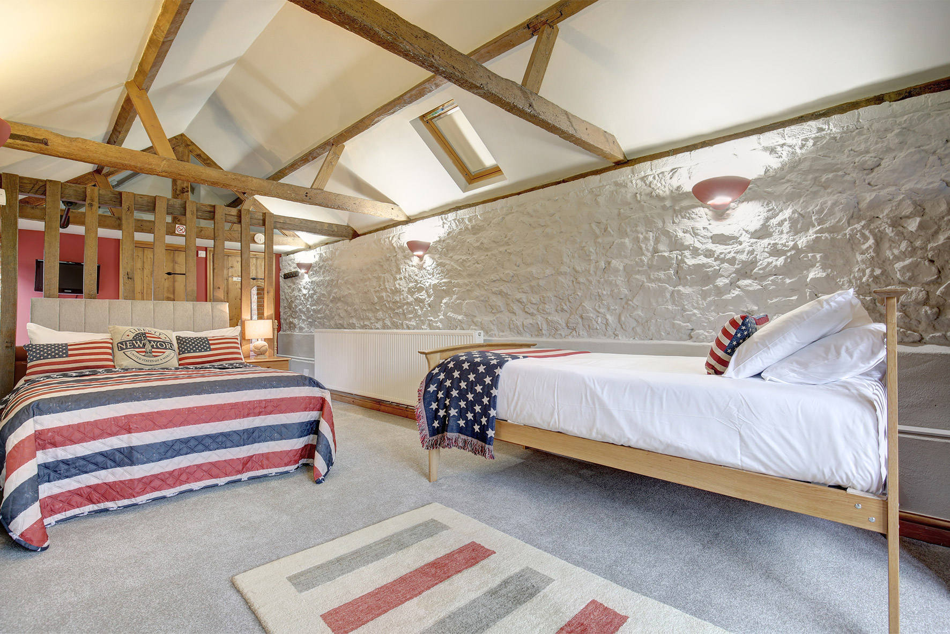
Kitchen
Fully equipped and hand built fitted kitchen with granite work surfaces incorporating a Belfast sink and butchers chopping block. The kitchen contains an Aga, an integrated dishwasher and a free standing fridge freezer. The Aga may be turned off during the summer months. The natural slate floor benefits from under floor heating. The ceiling is timber panelled and has exposed beams and large rustic timber stud work columns giving an open plan feel to the main receptions room.
Kitchen/Utility Room
This room is accessed off the kitchen and includes a Range cooker with ceramic hob and stainless steel sink with drainer. There is also a washing machine, microwave and another fridge freezer.
Dining Room
Accessed through a large brick archway from the Entrance Hall the dining room has oak panelled walls with exposed roof timbers and an Italian chandelier as a focal point. It is equipped with a large wooden dining table and a 42” wall mounted flat screen TV, the location just off the entrance hall is a perfect location for entertaining.
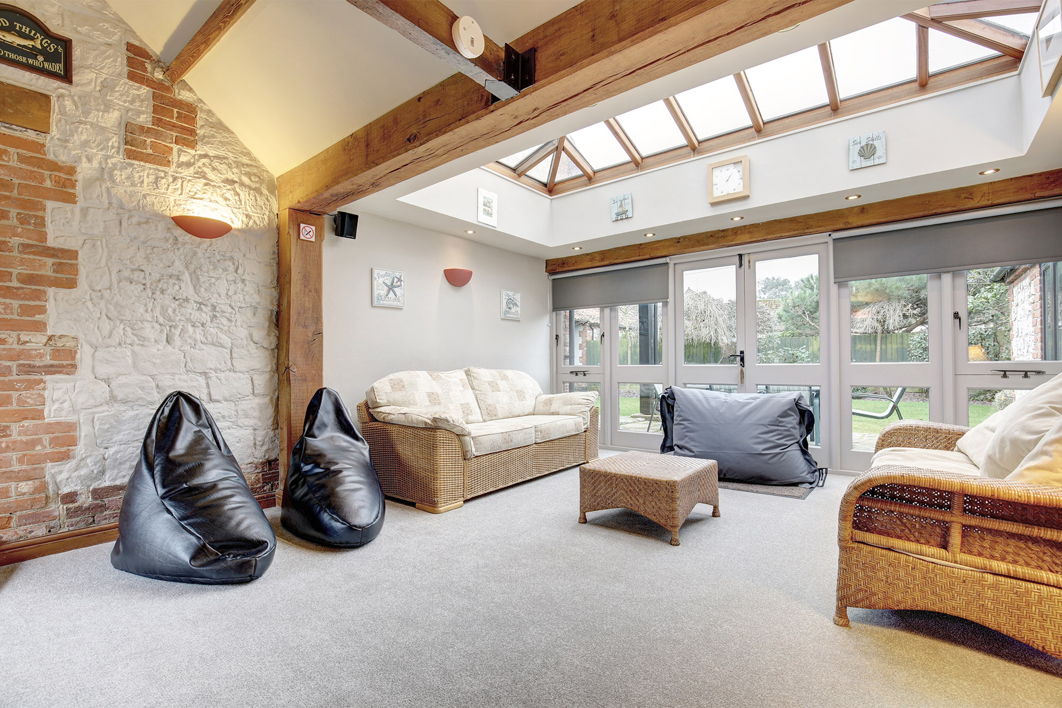
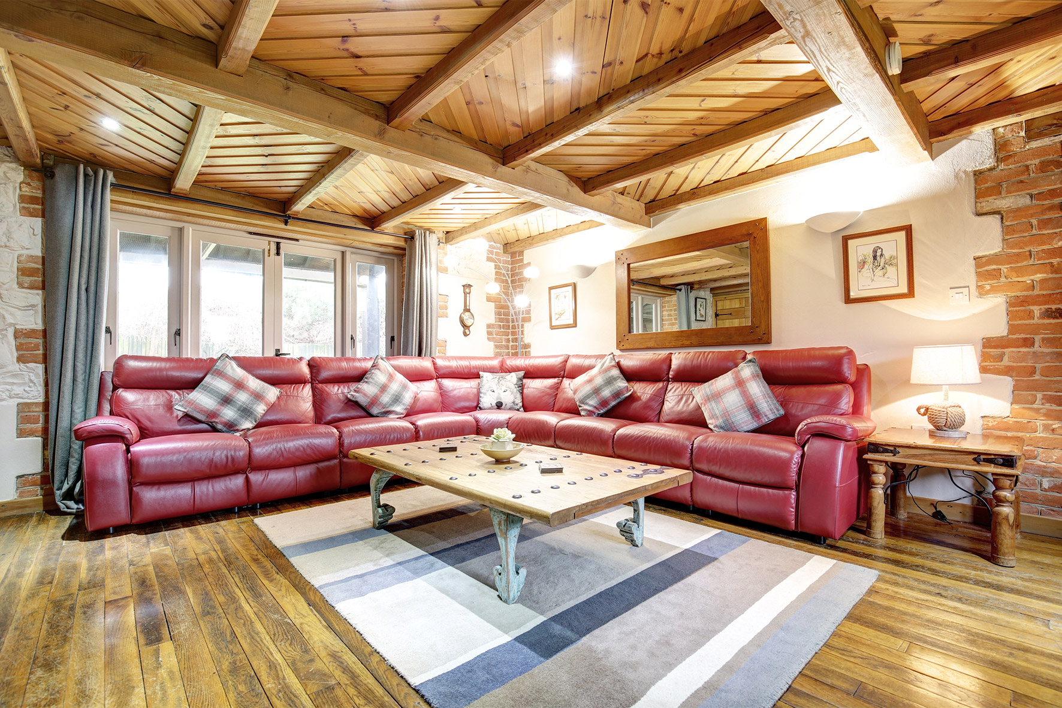
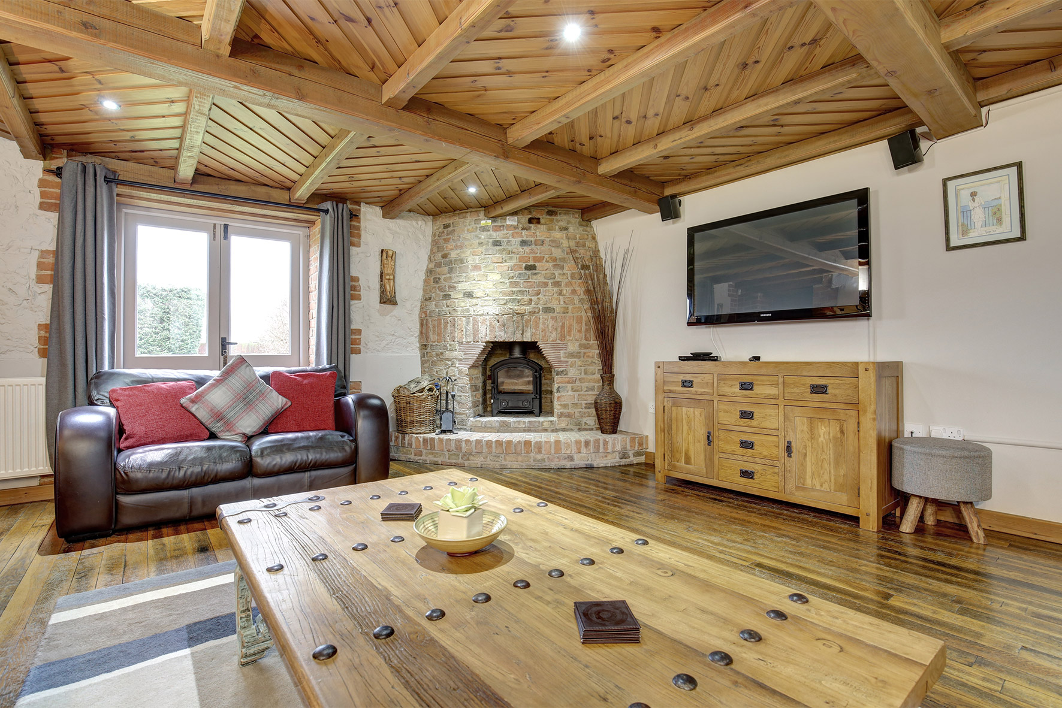
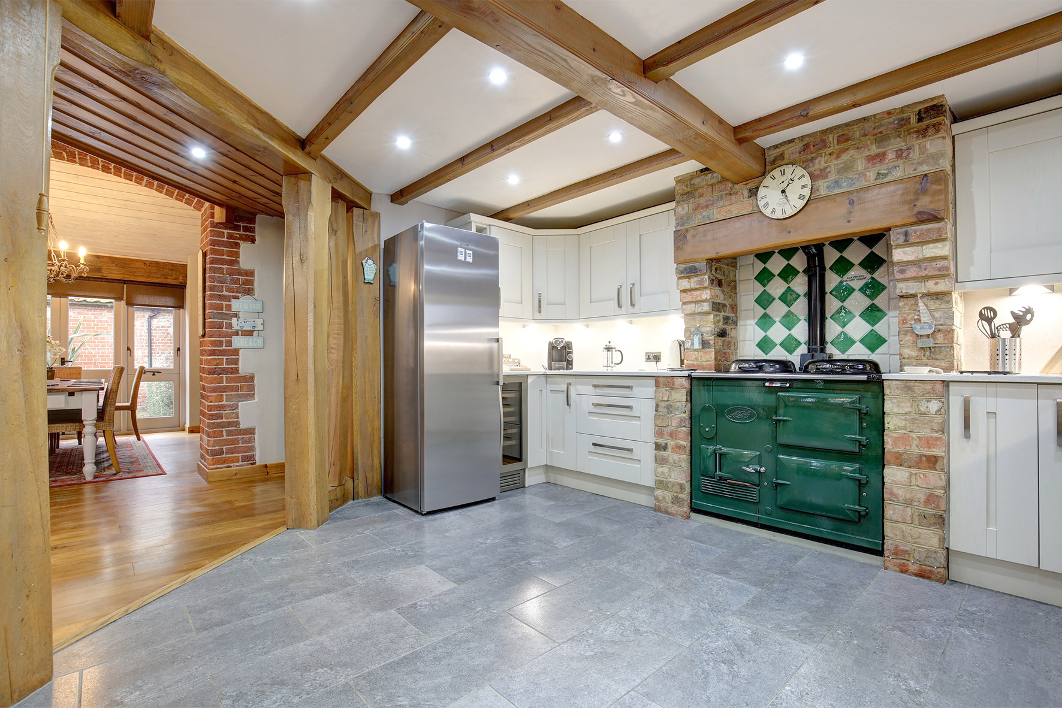
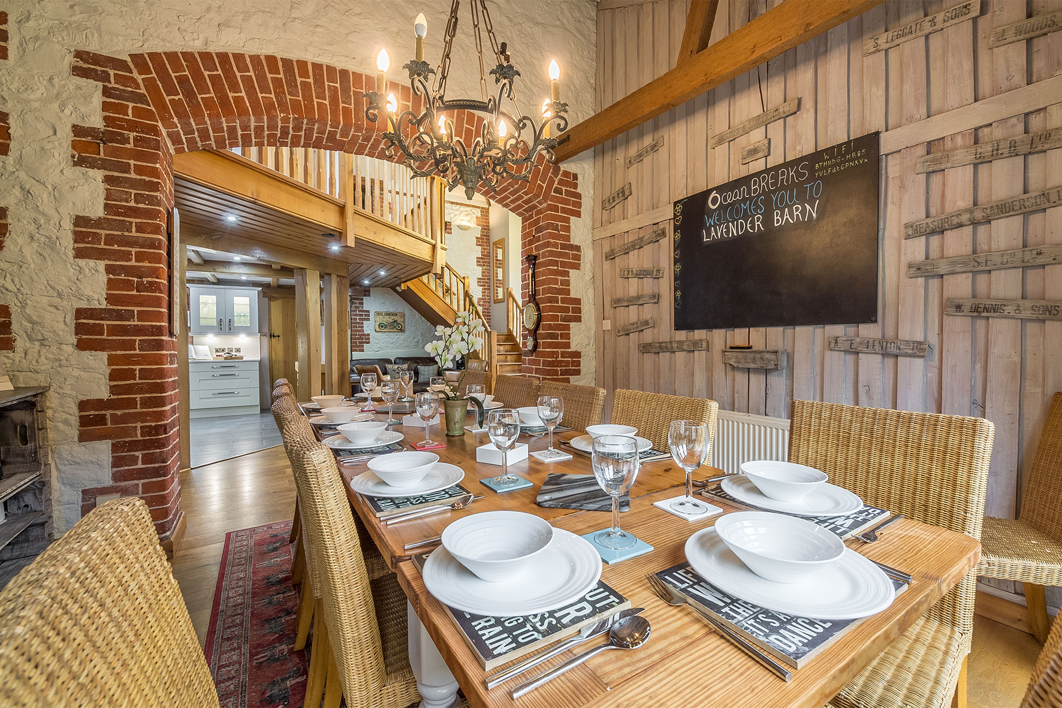
Sun Room
This is a lovely light south facing room with double doors leading out to the enclosed garden and separating the Burnham Room from the main house. There is also a raised hardwood glazed skylight and exposed beams. This provides a comfy area with chairs and sofas ideal for reading and relaxing. There is a small flat screen TV and stereo with ipod docking station in this room.
Sitting Room
A large flat screen TV with DVD player. Beautiful curved brick open fireplace with built in wood burner. Double aspect windows and double doors lead to another side and rear garden. Oak floor, fitted uplighters and connecting door Sun Room. Again comfy sofas and chairs and a large flat screen TV and stereo are provided in the room.
Garden
Lavender Barn has 2 garden areas. One garden is accessed via the doors from the dining room and sun room and provides an enclosed courtyard with an outside fireplace to make the most of the garden during any weather, this area is perfect for a typical English barbeque. A metal stand is provided that accommodates disposable BBQ’s.
The second of the gardens in accessed via the utility room.
The second of the gardens in accessed via the utility room.
